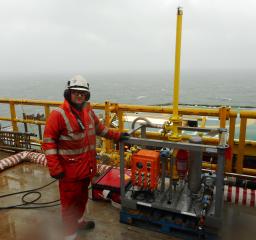CADwalk
The Future in Visual Decision Making
CADwalk is a patented visualisation technology that allows users to view CAD drawings in 1:1 scale and make real time interactions to optimise the design.
CADwalk has proven to help teams designing high value spaces to develop the optimal design 80% faster and 50% cheaper than traditional methods.
CADwalk successfully engages all stakeholders from management to operational staff into the design process, delivering 100% confidence in the final design from the whole team.
For Europe, CADwalk workshops are available at their visualisation studio in Munich, Germany.
| Specification Title | Specification Description |
|---|---|
|
Areas of Application
|
High value space design: control rooms, medical facilities, manufacturing warehouses, retail stores, public transport, home planning etc.
|
|
CAD & BIM activities
|
CADwalk can control the visible layers, allowing teams to see hidden infrastructure such as wiring.
|
|
Capabilities
|
CADwalk can instantly push out to a VR headset. All CADwalk facilities are fitted with HTC Vive Pros. CADwalk also has a VR content creation team.
|
|
Compatibility
|
CADwalk can visualize any modern 3D file formats such as .dwg, .obj, .max etc. We have draftsmen who can create custom drawings and make detailed alterations.
|
|
Dimension
|
CADwalk can scale CAD plans to fit the projection space or pan through a CAD plan in 1:1 scale.
|
|
Locations
|
Munich (Germany), Frankfurt (Germany), Oxford (UK), Perth (Western Australia), Adelaide (South Australia), Melbourne (SE Australia).
|
|
Patents
|
Global patents are in place, but we are open to partnerships and license agreements.
|
|
Services
|
CADwalk provides visualisation services to meet businesses design challenges including visual fly throughs in 1:1 scale, collaborative design workshops, design advisory and virtual reality (VR) content creation.
|
|
Support
|
CADwalk workshops can be facilitated by subject matter experts such as spatial planners or ergonomics specialists etc.
|
Reviews
Sign up or log in to your explorer or platform subscription to get access to the reviews written about this technology.
The Technology Readiness Level (TRL) indicates the maturity level of novel technologies. Learn more about the TRL scale used by us.
[9/9]

Sign up or log in to your explorer or higher plan to get access to all the 4 deployment references.
Last Deployment Year









